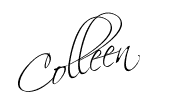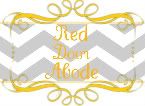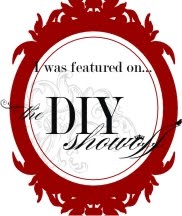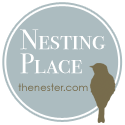As you may remember, we do not have the luxury of a defined entryway in the new house. Although we love the open concept, I have been craving a designated area to greet guests, drop off the mail, hang up jackets....you get the idea. In my quest for ideas, I came across some fabulous products at Lowe's and figured....why not? I am feeling adventurous and what's the worst that could happen (infamous last words).
Here it is folks. From start to (almost) finish.
 | ||
| Before - the same color as the rest of the 1st floor. |
 | ||||
| Taking shape - allen & roth Spanish Trellis Print wallpaper |
 |
| Defining the space. |
Now here comes the fun part mis amigos! Chair rail 101. The Hubs had some ideas about creating a custom look and beefing up the chair rail. I can't lie, I am in love with this it.
There are actually three parts to the chair rail to create this look. The flat piece which created the height vertically here was taken from scraps of base board we had. Next we added the ledge piece and beveled the edge for a "designer" look.
Lastly we added the moulding below the ledge piece to create continuity between the two planes, horizontal and vertical.
For the edges, the Hubs backcut the three different pieces to create a polished look.
After applying three coats of our trim paint, Dover White by Benjamin Moore, I painted the bottom portion of the wall in a flat paint in Pure White.
 |
| View from the kitchen. |


















0 comments:
Post a Comment